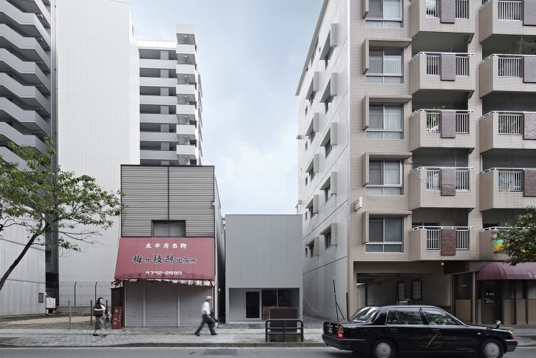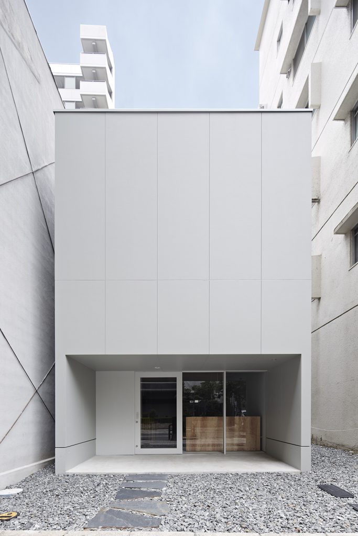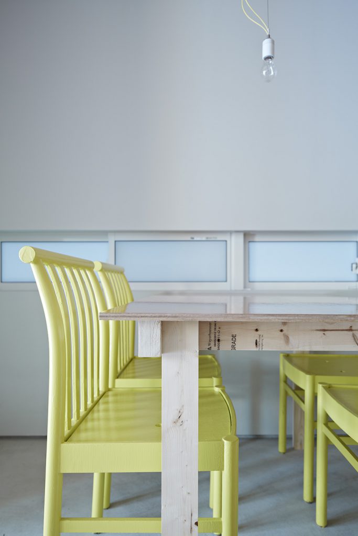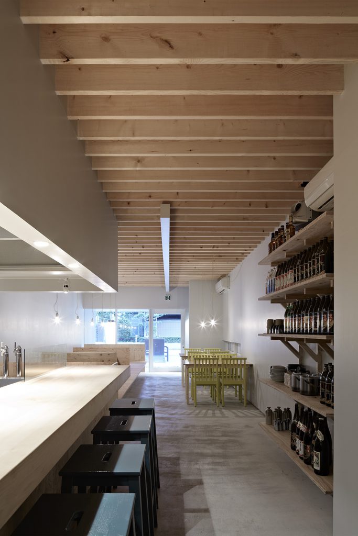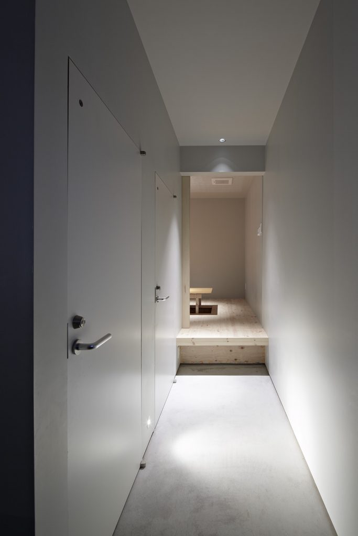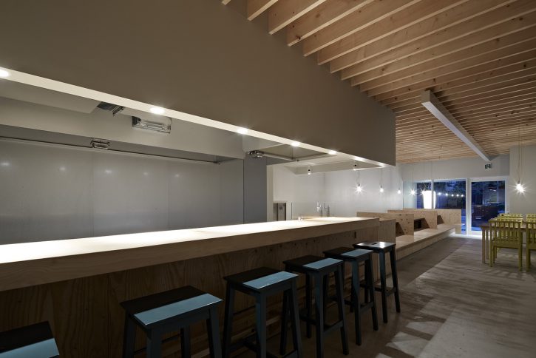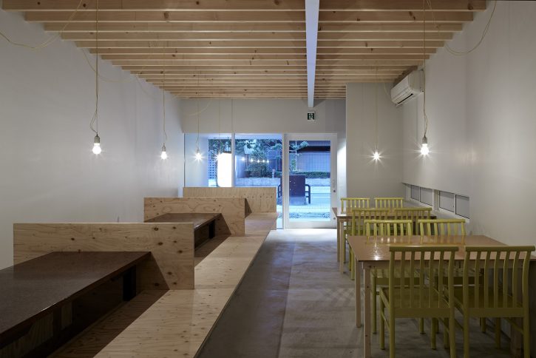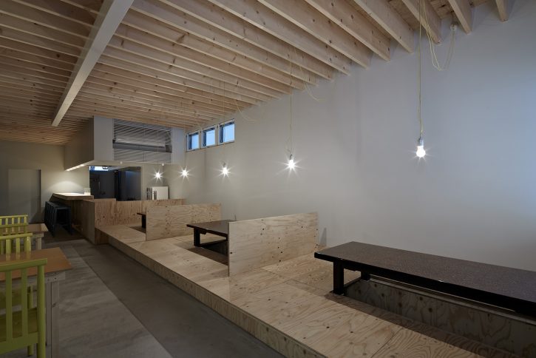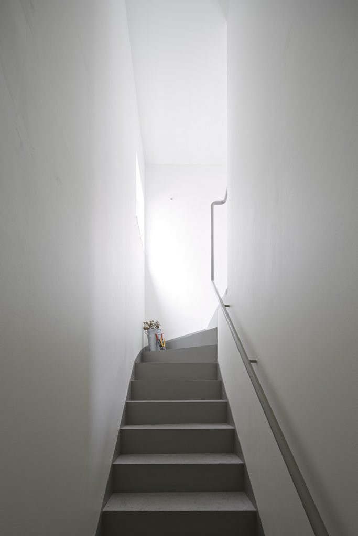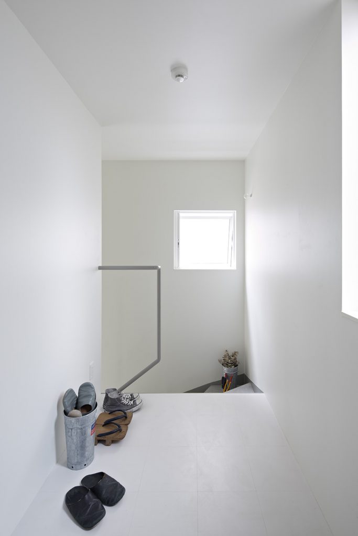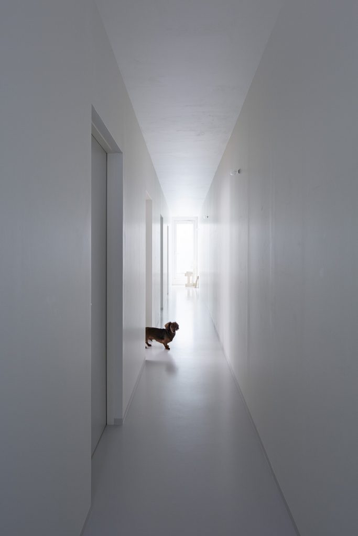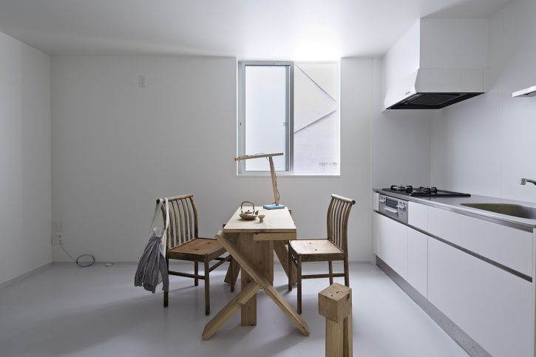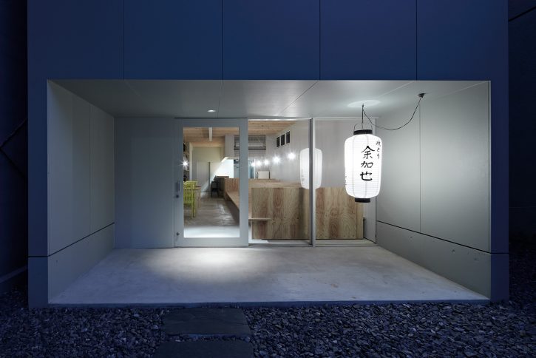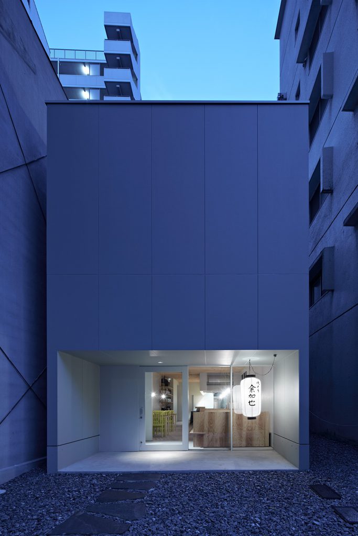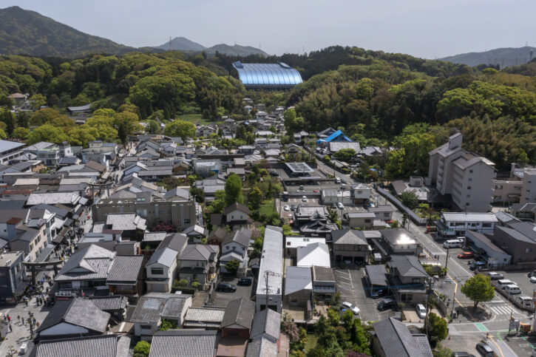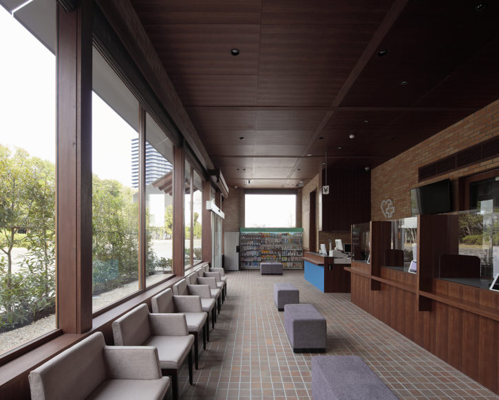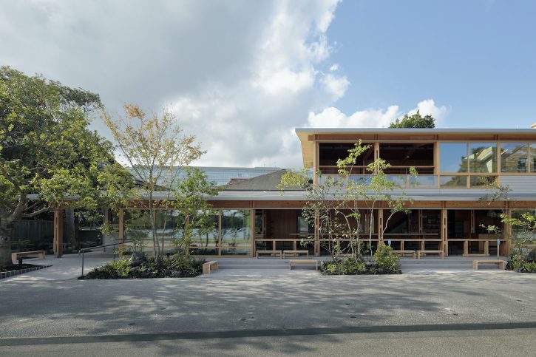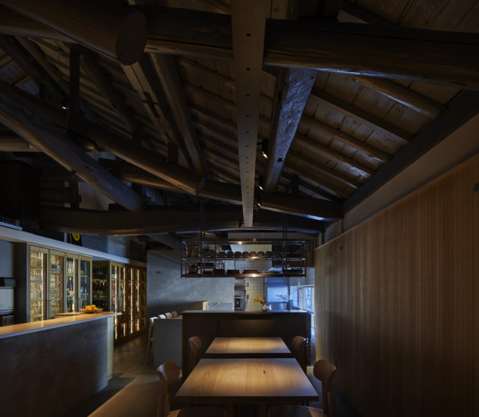Text
もともとこの計画地には、クライアントの実家が経営していた古い旅館があった。以前、クライアントの父親は、この近くで焼き鳥店を経営していた。かつて料理人だった父親と一緒に仕事をしたいという想いから、古い建物を解体して、新しいレストラン兼住宅を作る計画を立てることにした。この計画地の前の通りには、多くの店や住宅が建っている。
店舗をつくる場合、ファサードの幅を最大限利用するため隣接する建物のすぐ隣に外壁を建て、できる限り通りに面するように建てるのが一般的である。来店者の導線を考えると理にかなった建て方ではあるのだが、このプロジェクトでは敢えて、隣接する建物と正面の通りの間に何もない空間を作ることした。その分、ファサードも建物自体も通りの他の建物よりも小さくなったが、この空間のおかげで存在感が生まれ、視認性の向上に繋がっている。
また、2階建ての店舗兼住宅の建築では、通りに面する1階には店舗の入り口、2階には住宅の窓があるのが一般的だが、今回のプロジェクトでは2階部分に窓を作らず、壁に囲まれ空にのみ向かって開かれたインナーバルコニーを設けることで、2階の居住性を確保しつつ、前面道路に住宅の窓が露出しない計画とした。開口部をつくらなかったことで、通りからは2階が住宅であることは認識されず、「店舗」としての象徴的なファサードのデザインとなった。椅子は旅館で使用していたものを研磨し、新しい色で塗装したものを再利用している。
Our client‘s family used to own a old hostel and which was run by the family at the site. The san, who is our client, was running yakitori restaurant in neighbor at the time. later, his mother passed away and father stop running the business. However when the san start his own restaurant, he wanted to work with his father, who used to be a cook. So they decided demolish old building and create new restaurant/residence at the site.
The street in front of this site has many shiops/residence type of buildings.
In general, they build outside wall right next to the adjacent building, so the shop owners can build the shops which has maximized width of the facades. And also they put buildings in front of street as close as possible. Both of the rules were came up naturally, in order to take visitors into their shops. However, in this project, we decided to create space between adjacent buildings and front street. So the facade became smaller than other buildings of the street but you can easily recognize where the yokaya is. even it is smaller than other buildings.
Also, usual shop/residence type of architecture has shop facade on ground floor and on second floor, there are some openings for the house. In yokaya, we decided not to create housing windows on the facade and create a balcony with walls for the residence. Because of the lack of house openings, you can not recognize its residence from the street. The decision also makes the facade unique.
The chairs are used to be used in the hotel. They were sanded and re-painted in new color.
